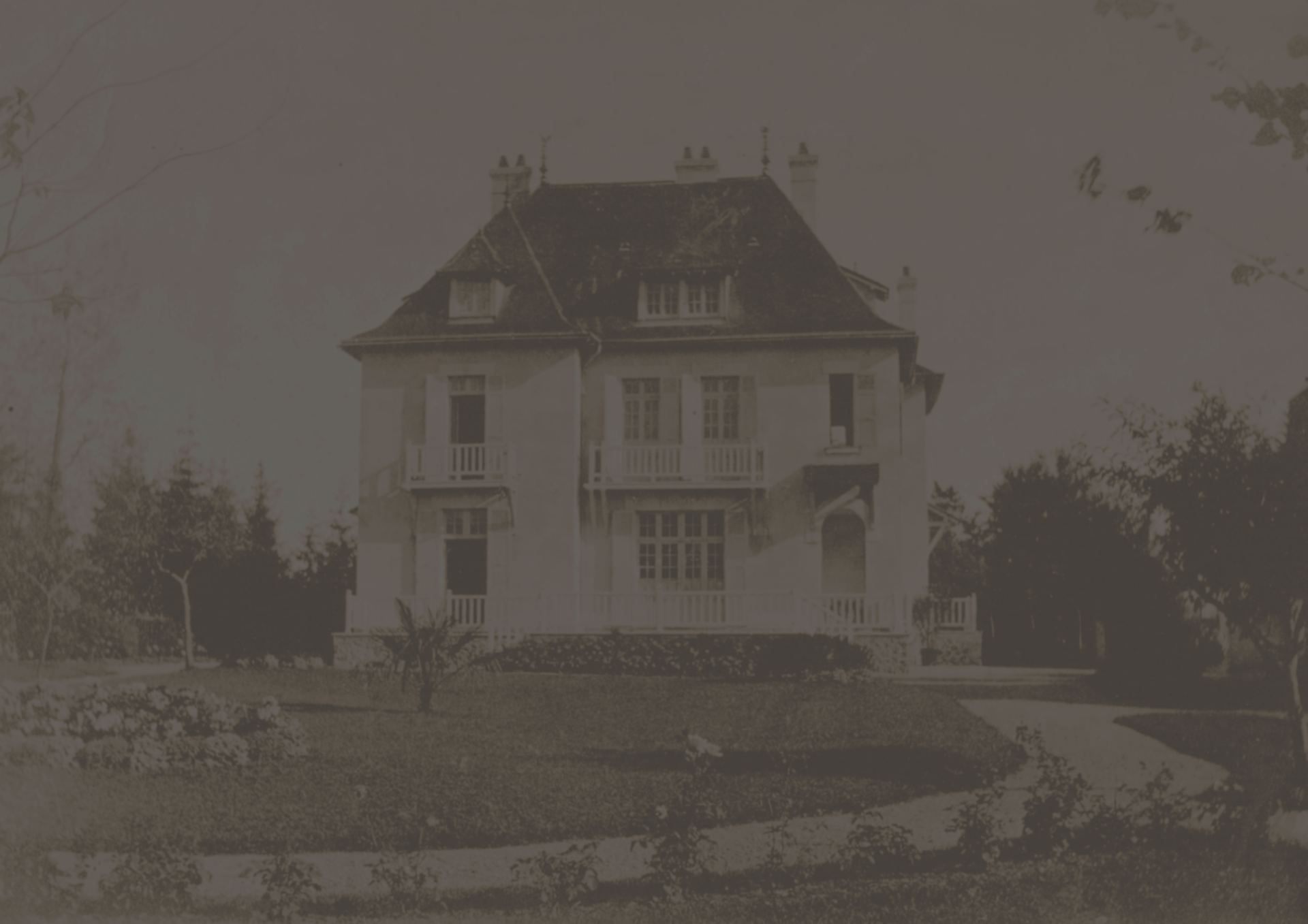
At the beginning of the 20th century, in the commune of Bourgueil, the Le Jouteux family, who owned the castle of the same name, sold a plot of their land to Mr. Charles Trévaux, who was at that time working in Paris. He asked the architect Marius Toudoire to build him a house for himself and his family.
Marius Toudoire is a renowned French architect, who was graduated from the École des Beaux-Arts in Paris in 1879, and he is best known for his achievements in the field of railway infrastructure and public buildings, both in France and Algeria. The Gare de Lyon in Paris (1895–1902) is one of his major works, including the famous restaurant "Le Train Bleu", renowned for its sumptuous decoration. He was also the architect of the Palais des Manufactures Nationales for the 1900 Universal Exhibition in Paris, for which he was named Knight of the Legion of Honour.
Charles Trévaux asked his architect to draw with inspiration from the houses of Arcachon, which made this construction a singular element in the landscape of the banks of the Loire, more accustomed to slate roofs and simpler buildings. Its red-tiled multi-pitched roofs, its finials, its wooden balconies and railings, its loggia and then its winter garden echo the constructions of the Arcachon basin of the time. However, the main material used for the construction of the walls is very local since it is tufa stone, limestone, micaceous chalk or sandy chalk which was abundantly used during the Renaissance to build the essential castles of the Loire. The drawings have been done in 1906 and the house was built during the following months.
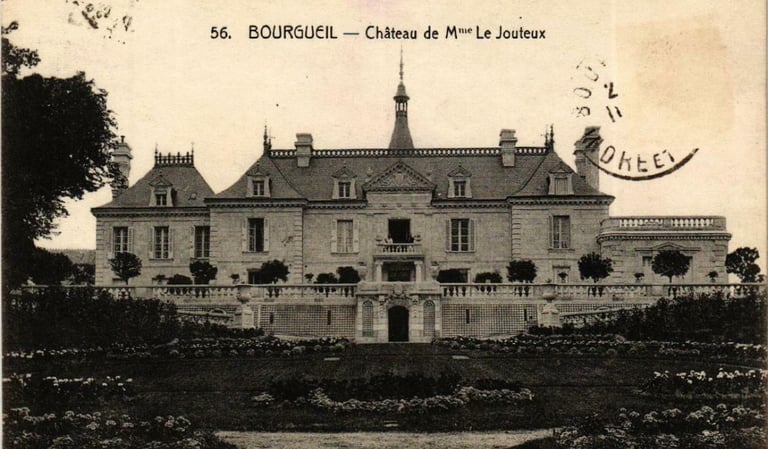

The plan of the house and the estate show the functioning of society at the beginning of the century.
The house is built on a simple and practical plan. First of all, it should be noted that the floor is about one meter higher than the ground. This was to protect against flooding, soil moisture, or even just dust and mud. This also made it possible to create openings directly to the subsoil to store the coal. This floor height therefore requires stairs to reach the ground floor, and this is done by a porch that allows visitors to be welcomed, not without a symbolic role consisting of rising to join the owners...
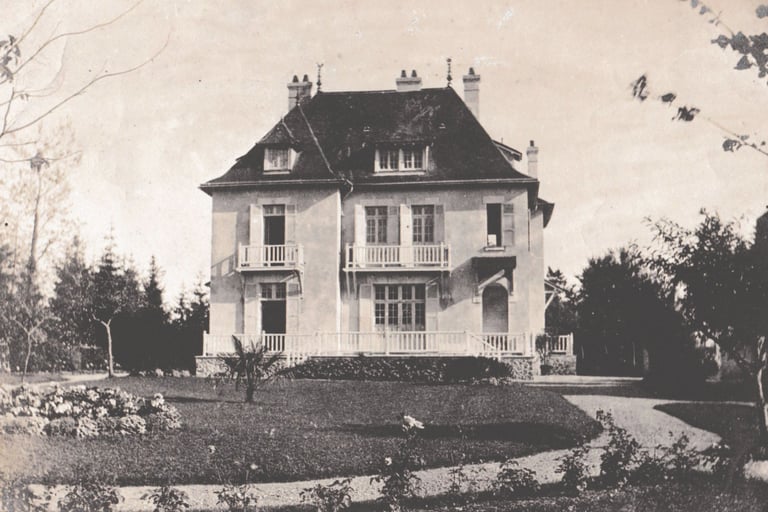

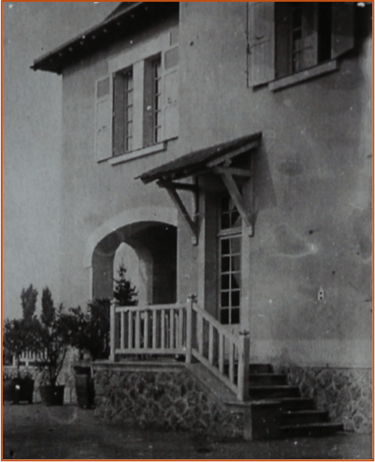

The other interesting room on the ground floor is the kitchen. If today the trend is towards the concept of "American kitchen" which promotes fluidity and conviviality between this work area and those of the guests' receptions, at the time the kitchen was a separate place where the house staff was responsible for cooking and ensuring supplies. This explains the existence of a clean entrance from the outside and the access to the basement which is only through the kitchen. This allows the staff to receive the food, good bottles, wood and charcoal needed for cooking, and to store them in the cellar, in a cool place, without going through the main entrance.
The main rooms where you receive and live are of course oriented towards the south and towards the garden. These are the most richly decorated rooms, stucco beams and painted ceiling for the first and friezes and vaulted ceiling for the second. Originally, in addition to the terrace, the dining room was extended by a loggia which served as a small terrace protected from the rain or the summer sun. It is accessed through two doors with stained glass windows that contribute to the décor of the dining room.
Thermal comfort was obviously a concern and at the beginning of the twentieth century the only means of heating was wood. Thus, every room except the kitchen is equipped with a fireplace. We can imagine that despite this the temperature remained ... fresh! This is why it is likely that the owners closed the reception porch and the loggia, then built the winter garden to create a buffer zone each time insulating the house a little better from the cold.
The second floor was probably devoted to the staff, as was probably the small house to the east. It is indeed equipped with a large fireplace, a window, an upper floor and decorated with a finial.
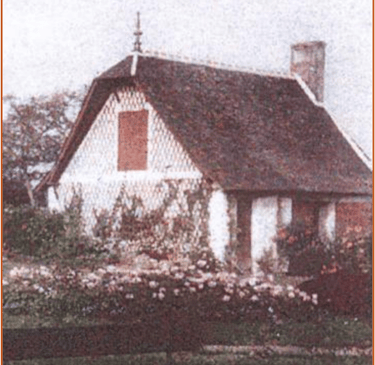

The land to the south of the house consists of a first part which extends to a low stone wall decorated with a brick and tufeau stone balustrade. It is the estate's pleasure garden, designed at the time with paths, benches, flower beds and a double hedge of lime trees. Beyond the parapet, we discover a second field which had a purely botanical vocation.
It was an orchard with the necessary buildings to ensure production and harvesting. There was a greenhouse, of which only the lower structure remains, the upper part having burned down in the 80s, a building used both as a garage and as a storage of equipment to which an oven was attached. There are still a few fruit trees such as a peach, an apple tree, mirabelle plum trees, a plum tree, a quince tree and a surviving cherry tree. A new era begins today with new plantings: a pear tree, an apricot tree, a cherry tree and a fig tree.
Finally, to the north of the property, there is a small wood, less maintained, where a double sequoia is hidden, which marked with its counterpart the entrance to the Château des Sablons, confirmed by pillars on the ground on either side of the road that leads today to the housing estate built for the staff of Electricité de France of the Chinon Nuclear Power Plant, in the 60s. There is also a studio in this small wood which was the place where the first owner, Charles Trévaux, devoted himself to his passions for photography and painting. He was also one of the founding members of the French Society of Photography. The building adjoining the main entrance contains a pumping machine that has gone through several eras, from manual activation, to the combustion engine and then to the electric motor. It even made it possible to raise the water in the small water tower which, by siphon, finally supplied the first floor of the house.